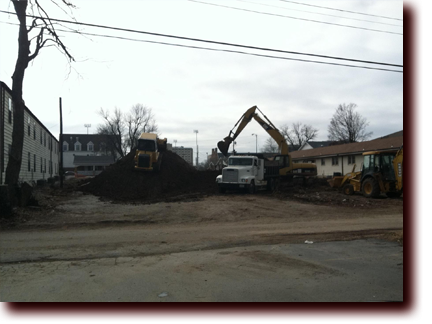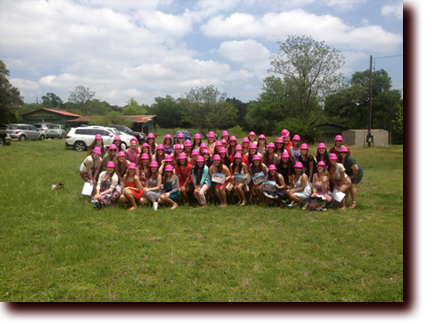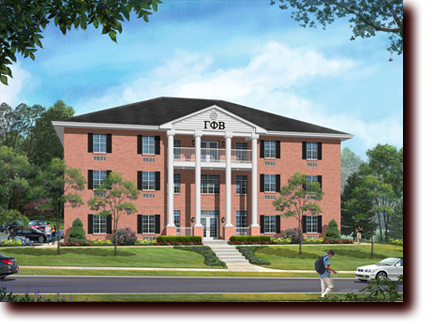





CONSTRUCTION
From foundation to finish, Greek Housing USA can handle every aspect of your project. We work closely with you during the design phase of your building to identify your needs and how we can achieve them on time and on budget. From there, we handle the details of your project from beginning stages of land acquisition, architects, engineers and permitting to the general contractor and subcontractors to handing you the key to your new “Home Greek Home.”
We can build for any style—traditional, contemporary or maybe a touch of both. Our property floorplans can be developed to accommodate suite-style or traditional—style living arrangements. Study, chapter and dining rooms, commercial kitchens, house coordinator quarters, and of course, grand staircases, are all discussed as part of your customized house plan.
On the technical side, we only follow best building practices to ensure the highest quality construction. Our buildings are erected with steel, primarily all brick, and exceed code for fire ratings and sound proofing. Granite, hardwood and tile flooring, custom woodworking and entry chandeliers are common finishing touches used in our houses.
Whether your chapter is ready for their first house, a new house, or a major renovation or addition to your existing house, let Greek Housing USA use our expertise to make your project a success!

